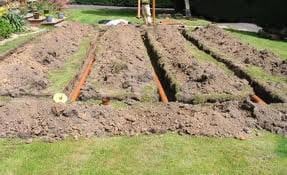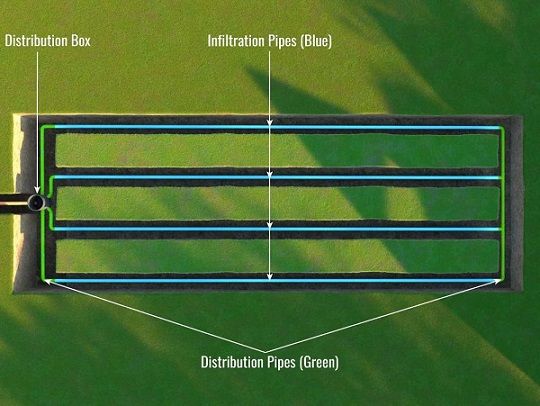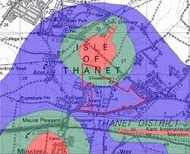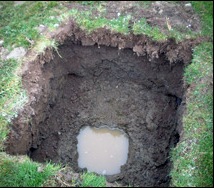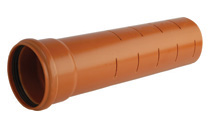Regulations for Soakaway Drainage Fields
If you’re installing or upgrading a septic tank or sewage treatment plant in the UK, it’s vital to follow the latest UK Building Regulations Standards to ensure you remain compliant. Traditional soakaways are no longer permitted for sewage effluent, instead, you must use a properly designed drainage field. A traditional soakaway is now only allowed for the dispersal of rainwater from the gutters and yard drains.
This guide explains:
Why soakaways and drainage fields are needed
The difference between soakaways and drainage fields
The tests required before installation
Regulations on siting, distances, and materials
How to design and construct a compliant drainage field
Why Soakaway Drainage Fields Are Needed
All effluent from septic tanks and sewage treatment plants must be 'soaked away' in a properly designed and installed Drainage Field. This drainage field and associated pipewark must be signed off by a Building Inspector, as all sewage works are now covered by Building Control at your Local Council, under Section H2 of the Building Regulations.
Soakaways vs Drainage Fields
Understanding the difference between soakaways and drainage fields is essential for safe and compliant sewage disposal. While both manage water, only properly designed drainage fields are suitable for sewage effluent, whereas traditional soakaways are now limited to rainwater only.
Soakways
A soakaway is a means of water disposal.
A Soakaway is a hole in the ground, traditionally, filled with rubble/stone or a series of concrete rings with holes in. The idea is that the voids create a storage space for the liquid, which then soaks away during dry periods. More recently, crates have been developed, as they provide a larger void volume, but they are illegal for sewage effluent and are for rainwater only.
Although they are now illegal for sewage effluent, it is amazing how many 'Cowboy' installers still install them.
Why Soakaways Are Not Allowed for Sewage
Soakaways are unsuitable for sewage effluent for several key reasons:
Daily discharge vs. intermittent rainfall: Soakaway pits rely on dry periods to drain. Sewage flows continuously every day, causing pits to overflow, back up pipes, or discharge to the surface.
Health risks: Surface contamination from sewage effluent poses serious public health risks, unlike rainwater overflow, which is less harmful.
Aerobic soil contact is required: Building Regulations and BS 6297:2007 mandate that effluent must remain in contact with the aerobic soil layer, which exists up to 1 metre below ground. Soakaways bypass this layer, preventing natural treatment.
Groundwater contamination: Untreated bacteria and viruses from sewage cannot be broken down if the effluent bypasses the aerobic soil, leading to pollution of groundwater.
Please visit Sewage Problems if you have soakaway issues with your current system. Also visit failed soakaway drainfield insurance claims.
Drainage Fields
A drainage field is a means of effluent treatment and disposal.
A soakaway drainage field is a system of shallow trenches or pipes that safely disperses sewage effluent into the soil. Unlike traditional soakaways, these fields keep the effluent in contact with the aerobic soil layer, allowing natural bacteria to break down harmful pathogens before they reach groundwater.
The primary purpose of a drainage field is to reduce pollution by creating conditions for aerobic sewage treatment.
Drainage fields are now the preferred and legally required method for sewage disposal in the UK, as they:
Reduce pollution.
Reduce the risk of pipe backups.
Comply with Building Regulations (Section H2) and BS 6297:2007 + A1 2008.
These rules apply to all drainage fields installed since 1984. If your system predates this, you must still follow the General Binding Rules or obtain a permit from the Environment Agency.
The maximum daily discharge into a drainage field (without a permit) is 2,000 litres — roughly the output of 13 people. By spreading effluent across multiple trenches, drainage fields provide safe, efficient, and sustainable treatment, making them the modern standard over traditional soakaways.
Soakaway Drainage Field Tests
There are 3 tests that you MUST undertake under BS 6297:2007 to determine whether you are allowed to construct or replace a sewage soakaway drainage field at all. These mandatory tests need to be done in this order:
Test 1 - Groundwater Source Protection Zone Check for Groundwater Contamination
Ascertain whether or not your soakaway drainage field site is in an area designated by the Environment Agency as a Groundwater Source Protection Zone 1.
If it is, then it means that the groundwater underneath your soakaway is abstracted via a borehole somewhere and used for drinking water. You will not be allowed to pollute it with sewage effluent bacteria and viruses from a septic tank or sewage treatment plant soakaway drainage field and will not be allowed to have one.
Test 2 - The Trial Site Assessment Hole For Groundwater Levels
The Trial Site Assessment Hole (TSAH) This is a single, large hole which is a minimum 2 metres deep and 1 metre square. It is to determine that the water table, or bedrock, NEVER reaches to within 1.5M of the bottom of the drainage field pipe. Many sites in the UK fail this vital test, and many builders and tank installers never carry one out - until it is too late. If this test fails, then it is pointless doing any percolation tests if you are thinking of installing an underground drainage field, as your site has already failed. We can, however, design an above ground soakaway drainage mound for you if you have enough land and no other alternative.
Test 3 - The Percolation Tests For Soil Porosity
The Percolation Tests are done to test the porosity of the soil. If the water soaks away either too fast or too slowly, then a soakaway drainage field is not permitted. In general, clay soils will fail miserably, and it is not worth performing the tests. This is the test that most people associate with soakaway tests, as it has been mandatory for much longer than the TSAH. The Percolation Test tests the porosity of the soil immediately below and surrounding the 300mm of drainage stone in the trench below the pipe.
Percolation Tests CANNOT be performed at more than 1 metre deep to the bottom of the percolation test hole. This is clearly stated in the Building Regulations and the BS6297 2007 as the maximum depth allowed for soakaway pipework is 700mm, with 300mm of washed drainage stone below this in the trench. It is amazing how many surveyors do these tests too deep, and they are then invalid.
Our above ground mound soakaway design can solve the problems of clay soil percolation failures.
Regulations For Drainage Fields
Minimum Soakaway Drainage Field Distances
All parts of the drainage field are required to be a minimum of:
10m from a watercourse or ditch.
50m from water abstraction points, boreholes, springs.
15m from any building, and sufficiently distant from any other soakaway, including roof water.
Other Drainage Field Regulations
The drainage field area should be downslope of groundwater sources.
No water supply pipes or underground services can be within the drainage field area.
No access roads, driveways or paved areas should be within the drainage field area. This includes fields with tractor and agricultural vehicular traffic.
The water table or bedrock must not, at any time, be within 1 metre of the bottom of the drainage pipe itself. This usually means that it has to be a minimum of 2 metres below ground, at all times.
The maximum depth allowed for drainage field pipework is 700mm.
The maximum length of a single pipe-run is 30 metres.
No rainwater must be allowed to enter the system.
Drainage fields cannot be installed near soakways.
Sizing of a Soakaway Drainage Field
The length of the drainage field drains is determined by the number of bedrooms in the house and the porosity of the soil.
The porosity can only be determined by the percolation test, which measures the time it takes for water to drop 1mm in the percolation test hole. From this time, known as a V value, the length of drain required can be calculated. It is impossible to know how many metres of drain you need without the percolation test results, so if anyone quotes for a drainage field without doing it, show them the door as if they are a Cowboy.
Ask us for the Calculation Formula, once you have the V Value results. WTE can calculate the length for you, if you are unable to do so yourself.
Construction Standards
To ensure a drainage field works safely and effectively, the following construction standards must be followed from BS 6297:2007:
Pipe Depth: Lay pipes between 310mm and 700mm deep to maintain contact with the aerobic soil and drainage stone.
Trench Length: Maximum length of a single trench is 30 metres.
Base Material: Pipes should rest on 300mm of clean shingle, gravel, or broken grade 1 stone (20–50mm).
Trench Backfill: Fill trenches to 50mm above the pipe and cover with a geotextile membrane to prevent silt entry. The rest can be backfilled with topsoil.
Trench Width & Spacing: Trenches should be 300–900mm wide, with at least 1 metre of undisturbed ground between parallel trenches.
Distribution: Unless the drainage field is a single pipe run, a Distribution Box must be installed to evenly distribute the effluent between each pipe run in the drainage field.
Field Sizing: Determine the drainage field area using a minimum of three percolation tests, performed over three consecutive days, applying the calculation formula from the Percolation Test guidelines.
Pipe Type: Use solid perforated foul drainage pipes with holes at the bottom and a uniform gradient not steeper than 1:200. Flexible land drainage pipes, crates, or tunnel systems, are not permitted.
Design of Drainage Fields
Modern soakaway drainage fields no longer use the traditional herringbone layout. Instead, they consist of parallel trenches connected by an outer linking drain.
Key design points:
Distribution Box: Effluent from the septic tank or sewage treatment plant enters a distribution box that feeds each connecting drain individually.
Trench Length: No single trench (leg) should exceed 30 metres.
Layout: The overall field should resemble an “oven shelf” from above, with all drains connected and evenly distributed.
Pipe Depth: Pipes must be laid at a maximum depth of 700mm from ground level.
Trench Spacing: Maintain a minimum of 1 metre between parallel trenches to ensure proper treatment and soil aeration.
This design ensures efficient effluent dispersal, maximises contact with the aerobic soil layer, and complies with UK Building Regulations and BS 6297 standards.
Get Expert Advice on Drainage Fields
Making sure your soakaway drainage field complies with UK Building Regulations and BS 6297 standards can be complex. At WTE, our team of experts are on hand to provide advice and guidance to help you:
Understand regulatory requirements
Assess your site and drainage options
Interpret percolation tests and design calculations
Avoid costly mistakes and ensure your system is safe and compliant, contact WTE today for professional guidance.
Soakaway Drainage Field FAQs
Can I convert an old soakaway to a compliant drainage field?
Yes, but it requires an assessment of the soil, water table, and percolation characteristics. WTE can advise on whether your site is suitable for conversion and how to meet regulatory requirements.
How often should a drainage field be inspected?
Regular inspections are recommended every 1–3 years, depending on usage and system size, to check for signs of blockage, surface pooling, or uneven effluent flow.
What factors affect the performance of a drainage field?
Soil type, quality of construction, water table levels, daily sewage load, and trench layout all influence efficiency. Overloading or poorly draining soil can reduce treatment effectiveness.
Are drainage fields environmentally safe?
When designed and maintained correctly, they provide effective natural treatment and prevent contamination of surface water and groundwater.

